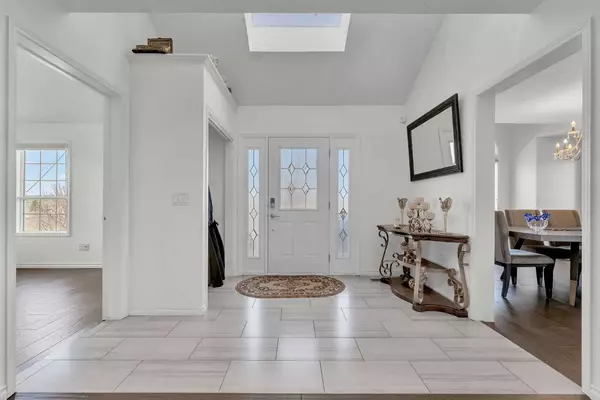$1,400,000
$1,469,900
4.8%For more information regarding the value of a property, please contact us for a free consultation.
4 Beds
4 Baths
3,019 SqFt
SOLD DATE : 09/17/2024
Key Details
Sold Price $1,400,000
Property Type Single Family Home
Sub Type Detached
Listing Status Sold
Purchase Type For Sale
Square Footage 3,019 sqft
Price per Sqft $463
Subdivision Buffalo Rub
MLS® Listing ID A2127758
Sold Date 09/17/24
Style 2 Storey,Acreage with Residence
Bedrooms 4
Full Baths 4
Originating Board Calgary
Year Built 1991
Annual Tax Amount $5,150
Tax Year 2023
Lot Size 5.760 Acres
Acres 5.76
Property Description
PRIDE OF OWNERSHIP, THIS STUNNING HOME HAS BEEN RENOVATED TOP TO BOTTOM. LOCATED ON A GENEROUS 5.76 ACRES WITHIN AIRDRIE CITY LIMITS. ENJOY ACREAGE LIVING RIGHT INSIDE THE CITY. THIS FULLY FINISHED TWO STOREY WALKOUT HOME HAS OVER 4500 SQFT OF LIVING SPACE WHICH ALSO INCLUDES THE WALKOUT BASEMENT. AS YOU ENTER THE HOME THERE IS A NICE SIZED FOYER WITH PORCELAIN TILES. THE OFFICE IS TO THE RIGHT AND THE FORMAL DINING ROOM WITH A CHANDALIER TO THE LEFT. THE FORMAL LIVING ROOM HAS A GAS FIREPLACE W/MANTLE AND STONE SURROUND. THE GORGEOUS KITCHEN HAS A LARGE ISLAND AND IS THE CENTER PIECE OVERLOOKING THE NOOK AND VERY SPACIOUS FAMILY ROOM WHICH ALSO HAS A GAS FIREPLACE SURROUNDED BY CUSTOM WOODWORK. THE MAIN FLOOR ROUNDS OFF WITH A THREE-PIECE BATHROOM AND A LAUDRY. THE UPPER FLOOR HAS A HUMUNGOUS PRIMARY BEDROOM WITH A SPA LIKE 5 PIECE ENSUITE WITH BREATHTAKING VIEWS OF THE CITY. ADDITIONAL TWO BEDROOMS WITH A JACK AND JILL 5 PIECE ENSUITE COMPLETE THE UPPER FLOOR. THE BASEMENT IS AGAIN A TREAT FOR ALL YOUR ADDITIONAL ENTERTAINING WITH A FOURTH BEDROOM, A HUGE GAMES ROOM/ RECREATION ROOM AGAIN WITH THE THIRD FIREPLACE AND ROUGHED IN PLUMBING FOR A FUTURE WET BAR, THERE IS AN ADDITIONAL THREE-PIECE BATHROOM AND A LARGE STORAGE ROOM FOR ALL YOUR EXTRA GOODIES. THE WALKOUT BASEMENT ENTERS ON TO A BEAUTIFUL POURED CONCRETE PATIO WITH A FIRE PIT AND OVER LOOKS THE CUSTOM BASKTBALL COURT. THE TRIPLE ATTACHED HEATED/INSULATED GARAGE IS SPACIOUS AND THERE IS ALSO A DETACHED HEATED TRIPLE GARAGE/SHOP WHICH CAN BE RENTED FOR ADDITIONAL INCOME. THIS HOME HAS A GORGEOUS CLAY TILE ROOF ADDING CHARACTER TO THE HOME. TWO WELLS WITH 12 GPM CAPACITY. THIS PROPERTY IS CLOSE TO ALL AMENITIES AND WITHIN 15 MINUTES OF CROSSIRON MILLS MALL, 5 MINUTES TO THE SUPERSTORE. CLOSE TO SCHOOLS AND PUBLIC SERVICES IN AIRDRIE. CALL FOR YOUR PRIVATE VIEWING TODAY.
Location
State AB
County Airdrie
Zoning RR-4
Direction W
Rooms
Other Rooms 1
Basement Finished, Full, Walk-Out To Grade
Interior
Interior Features Bar, Breakfast Bar, Built-in Features, Ceiling Fan(s), Central Vacuum, Chandelier, Closet Organizers, Double Vanity, Granite Counters, Jetted Tub, Kitchen Island, Open Floorplan, Pantry, Recessed Lighting, Storage, Sump Pump(s), Vinyl Windows, Walk-In Closet(s), Wet Bar
Heating Fireplace(s), Forced Air, Natural Gas
Cooling None
Flooring Carpet, Hardwood, Tile
Fireplaces Number 3
Fireplaces Type Family Room, Gas, Glass Doors, Great Room, Living Room, Mantle, Masonry, Tile
Appliance Central Air Conditioner, Dishwasher, Dryer, Electric Range, Garage Control(s), Garburator, Microwave, Range Hood, Refrigerator, Washer, Window Coverings
Laundry Main Level
Exterior
Parking Features Triple Garage Attached, Triple Garage Detached
Garage Spaces 6.0
Garage Description Triple Garage Attached, Triple Garage Detached
Fence Fenced
Community Features Golf
Roof Type Clay Tile
Porch Deck, Front Porch, Wrap Around
Total Parking Spaces 6
Building
Lot Description Back Yard, Corner Lot, Creek/River/Stream/Pond, Few Trees, Garden, No Neighbours Behind, Irregular Lot, Landscaped, Views
Foundation Wood
Architectural Style 2 Storey, Acreage with Residence
Level or Stories Two
Structure Type Stucco,Wood Frame
Others
Restrictions None Known
Tax ID 84580050
Ownership Private
Read Less Info
Want to know what your home might be worth? Contact us for a FREE valuation!

Our team is ready to help you sell your home for the highest possible price ASAP

"My job is to find and attract mastery-based agents to the office, protect the culture, and make sure everyone is happy! "







